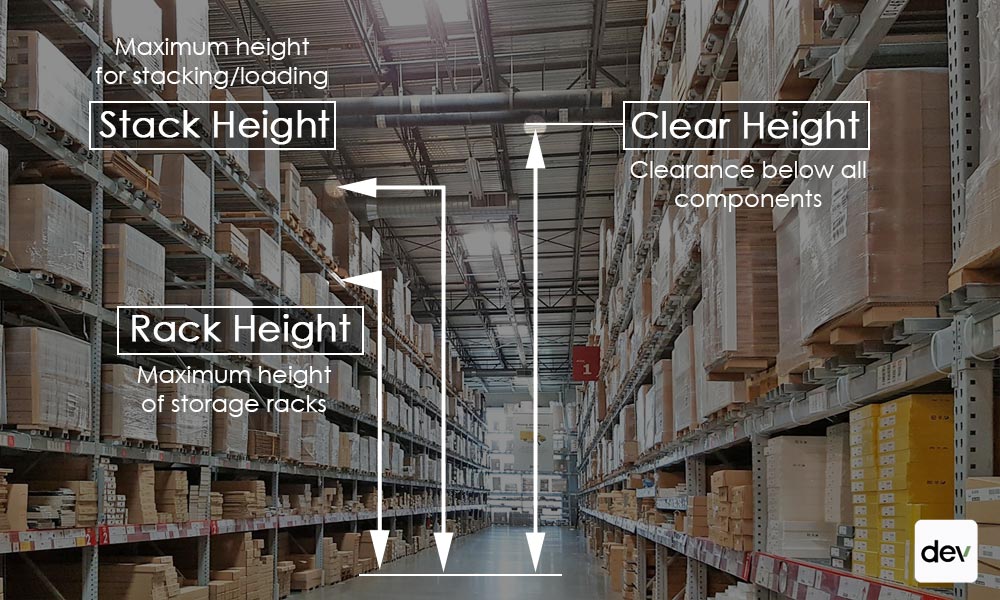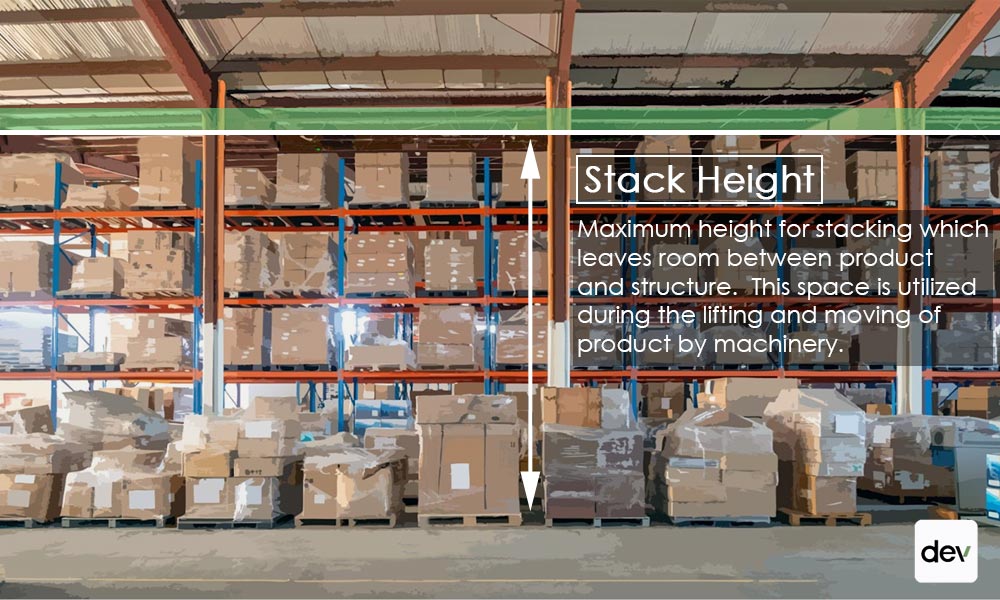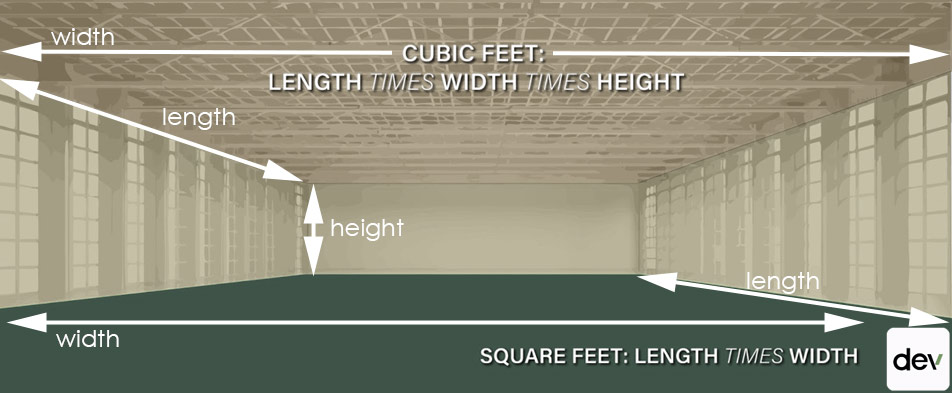
Business
Why Is Clear Height Important In Industrial Leasing?
Learn about clear height, rack height, stack height and how they are important in commercial real estate and industrial warehouse properties.
When it comes to industrial development, developers shift their thinking from square feet to usable vertical space, known as “clear height.”
The reason is simple. In offices and retail projects, everything is essentially at ground or floor level. The value of an industrial project is how much inventory can be safely stored, and that includes going vertical. A building with storage ability up to a 40-foot (12.1m) clear height has more leasing value than one that is limited to a 30-foot (9.1m) clear height.


What is clear height?
Clear height is simply the clearance below anything hanging from the eaves. This includes ventilation ducts, lights, fire suppression piping and sprinkler heads, and beams. Clear height directly affects the efficiency of an industrial building. Janover Commercial Real Estate Loans says, “In recent years, clear height has become much more important due to the increase in online retailers, many of whom are trying to increase warehouse efficiency in any way possible.”


Why is clear height important?
In the past, warehousing was sold or leased by the square footage. Features in today’s logistic technology, shelving strength, equipment for moving products to and from storage, and advances in safety have all combined to make clear height more important by making vertical storage more attainable and efficient.
Reducing the time and effort required to move a product from delivery to storage to distribution requires compact and organized storage systems. Being able to go upward, increases the inventory loaded on shelving and stacking areas keeping inventory closer to loading docks. This reduces required time to move product within the warehouse.
Saving time and increasing space are critical to the same-day and next-day delivery demands the industry faces today. CBRE projects that businesses unable to provide same- and next-day delivery will be hampered by competition that can do so.
Clear height’s future in real estate
In its latest Industrial & Logistics Occupier Survey, CBRE said clear height was the number one demanded feature for new warehousing. 81% of respondents tagged clear height as “somewhat” or “very important.”


To meet industry needs, the standard clear height in warehouses has jumped from 24 feet (7.3m) in the early 2000s to 45 feet (13.7m) in the next iteration of state-of-the-art warehouses. Currently, 32 feet (9.8m) is the standard.
CBRE says increasing the clear height from 32 feet to 36 feet (11m) increases facility capacity by up to 25 percent at a much lower cost than adding 25 percent to the building size proving once again that it is more efficient to build upward than outward.
In 2016, most existing Class A warehouses and those under construction offered 32-foot clear heights, according to Method Architecture. At that time, 82% of buildings on the drawing boards were going to 36-foot clear heights.
Today, proposed and under-construction industrial buildings are reaching 36 to 45 feet. The 13-foot (4m) gain over 36 feet adds 25 percent to a building’s capacity or 40% over a 32-foot building.
What is the difference between eave height and clear height?
Developers must be careful when promoting a warehouse’s height, distinguishing between eave and clear heights. Buyers and lessees will look at its volume. The clear height can be shorter than the eave height.
Eave height is measured from the ground to the top of the roof, excluding rooftop mechanical. Clear height, measured from the floor to the bottom of the lowest hanging inside feature, can be much less.
What is clear racking height?
Today’s warehouses have strong steel shelving capable of carrying significant weight. The shelves are installed so that the top shelf is low enough to store one or two stacked pallets on it. The height of the physical shelf is the rack height.


What is clear stack height?
The clear stack height is how high palleted material can be stacked for easy loading or removal from the rack shelf. It differs slightly from clear height, which measures the distance to the lowest-hanging obstruction. Stack height measures how high product can be stored while allowing an overhead buffer space for vertical movement of the product by machines (forklifts) during the storage and retrieval processes.
The clear stack height is always shorter than the clear height. If the clear height is 40 feet (12.2m) and 6 inches (15cm) are needed to lift off a pallet, then the rack height is 39 feet 6 inches (12.1m).
Is clear height the same as ceiling height?
Ceiling height is the distance from the floor to the bottom of the ceiling. Lights, ventilation ducts, fire suppression systems, and roof-supporting beams and girders hang from the ceiling. Safe storage cannot occur between the clear height and the ceiling, nor is it consistent throughout the warehouse, so clear height is a designation to specify the known consistent clearances.
Why use cubic feet versus square feet?
Cubic feet are the future lease measure. It’s simple, according to CBRE. If a building is 100,000 square feet (9,300m2), and a lease is $8.15 per square foot, the 2024 average, according to Commercial Edge, is $815,000.


That same 100,000-square-foot warehouse with a 32-foot clear height has 3,200,000 leasable cubic feet (90.6m3). If that same building has a clear height of 45 feet, it now has 4,500,000 leasable cubic feet (127.4m3). That’s 40 percent more leasable space than a 32-foot clear-height warehouse.
| 100,000 sq.ft. space | Total Volume (Cubic Feet) | Lease On Cubic Feet |
| 32′ Ceiling | 3,200,000 | $815,000 |
| 45′ Ceiling | 4,500,000 | $1,500,000 |
Combining increased storage area with cubic feet and a higher clear height generates significant returns on investment than square footage alone. Even if the rate is set at a cubic-foot charge based on the national industrial average of $8.15 per square foot (0.09m2), that’s $0.255 per cubic foot (0.03m3). The $815,000 lease rate jumps to $1.15 million for the same square footage. Leasing cubic feet returns as much as 41 percent more revenue.
In conclusion, volume has become much important in the pricing model of commercial real estate. Similarly, this also the way shipping has evolved with pricing over the last decade or so. While shipping was formerly based on weight, and only size for extreme cases, the volume of packages is now a regular part of pricing, and likewise it is now playing a major part how spacing in real estate is being priced.




